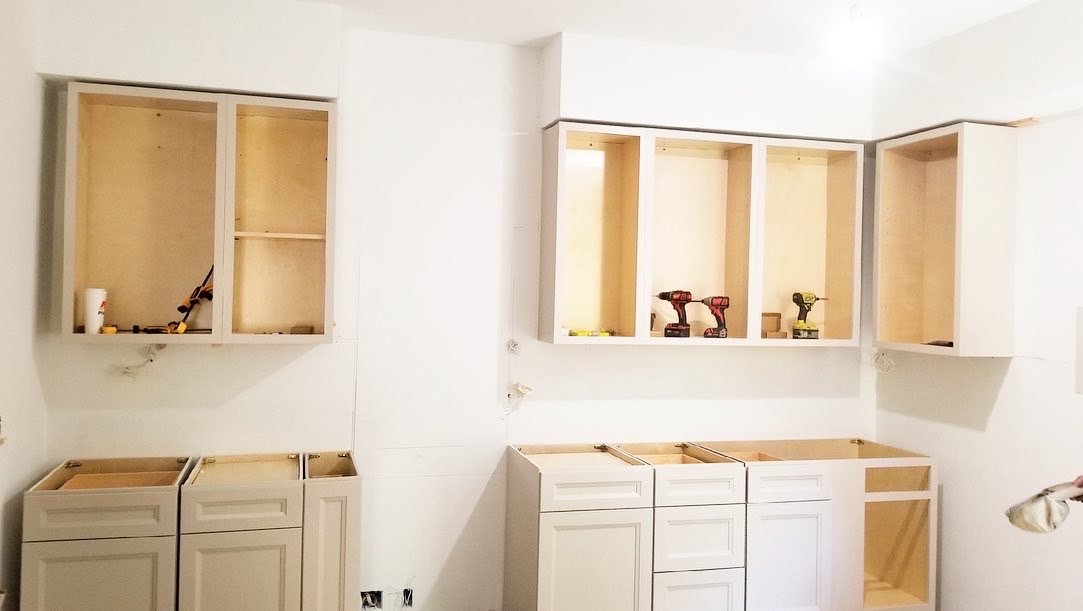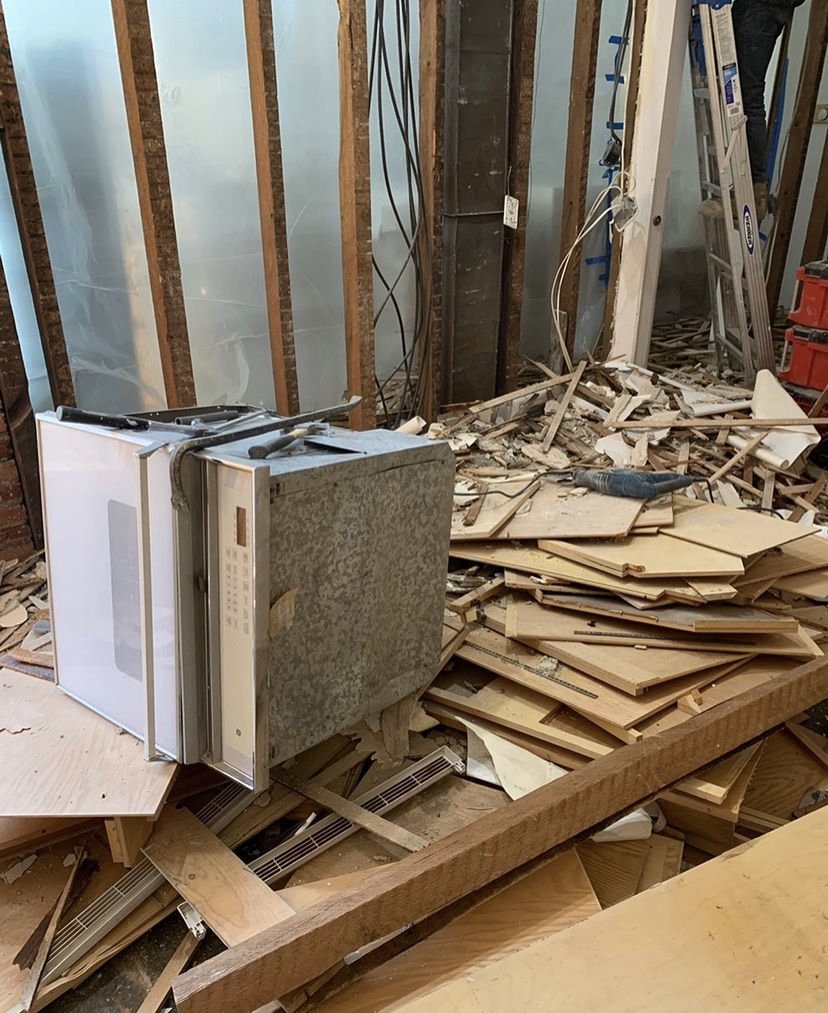
Thanks for the update! We are beyond thrilled with how well it turned out.
Highlights include:
the baseboards and floor transition, heritage restoration level work
the powder room vibe
the seamless floor threshold that our brazilian friends pulled off
the details on the island
masterful rerouting of the hvac
and let's not forget the significant structural work with an off center beam
-Client Testimonial
West Mount Airy and Germantown are known for beautiful, solid houses with great architecture, great bones, and often, easy parking :)
This job started for us like many, with planning, sequencing, and understanding what was important to the homeowners. We wanted to make sure to respect this beautiful old home and make safe, timeless, and functional renovations. We started this project by consulting our structural engineers to come up with a demolition sequence and framing prescriptions to create an 11’ opening in a load bearing wall. Once we had stamped structural work, we brought our architect in to stamp the layout and began the permitting process.
Prior to demolition, we erected a bracing wall that doubled as dust control - we demo’d everything, while preserving historical moulding, and saving the cabinets for another Philadelphia home. We removed brick chimneys, clunky applianced, old plumbing, and a few hundred feet of knob and tube.
We ended up installing new electrical service to the property, basement lights, and a new panel. The house is scheduled to be rewired in a few years so we replaced our zones with new romex wiring with plenty of spare circuits. HVAC ducts were rerouted, the gas service was bonded and rerouted, and we also added ventilation for the downdraft stove, vent stacks for the plumbing, and new waste lines for the additional bathroom and relocated fixtures. (Dining room floors are to be refinished down the road).
Once we passed our inspections, we closed the walls up, primed and painted the ceilings, and meticulously leveled and installed a natural slate floor. We modified and upgraded non custom cabinets to fit the space, built a tank of an island, and reused and rebuilt the moulding to match the house. We triple templated the massive soapstone counters, backsplash, and panels. They were meticulously waxed and sealed with natural wax compounds. Custom shelves were fabricated and modified onsite, and we painted the walls with a premium 3-coat chalk paint. We removed and preserved the original chandelier and installed new designer lights.
Typing this up made the project sound a lot easier than it was. Walls were un-square, floors un-level, materials unavailable. Despite the many challenges that came up, the homeowners were creative, patient, and allowed us to do our best work. We’re proud of our work on this one, and thrilled that they’ve already gotten so much joy out of their new spaces.





















