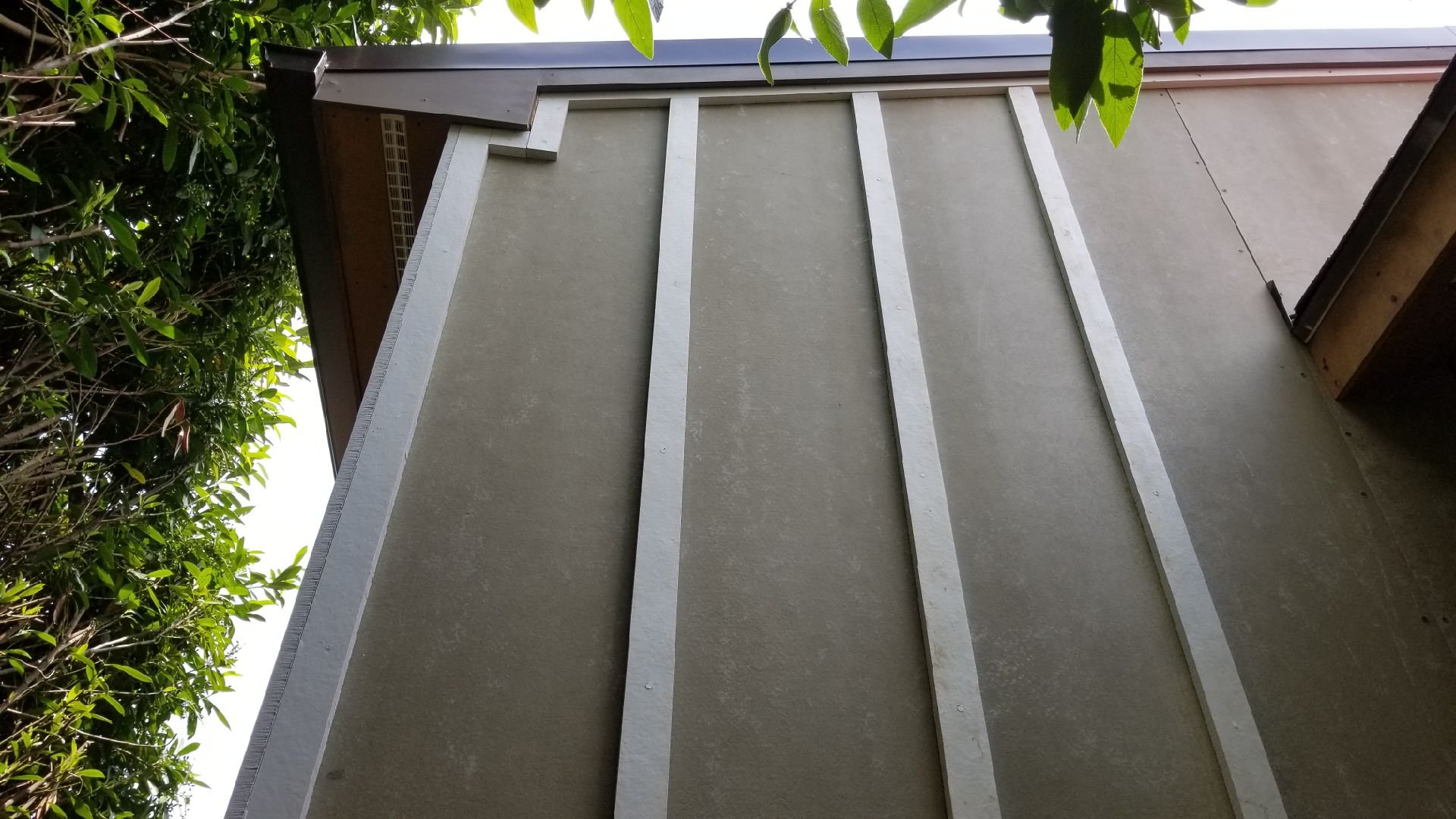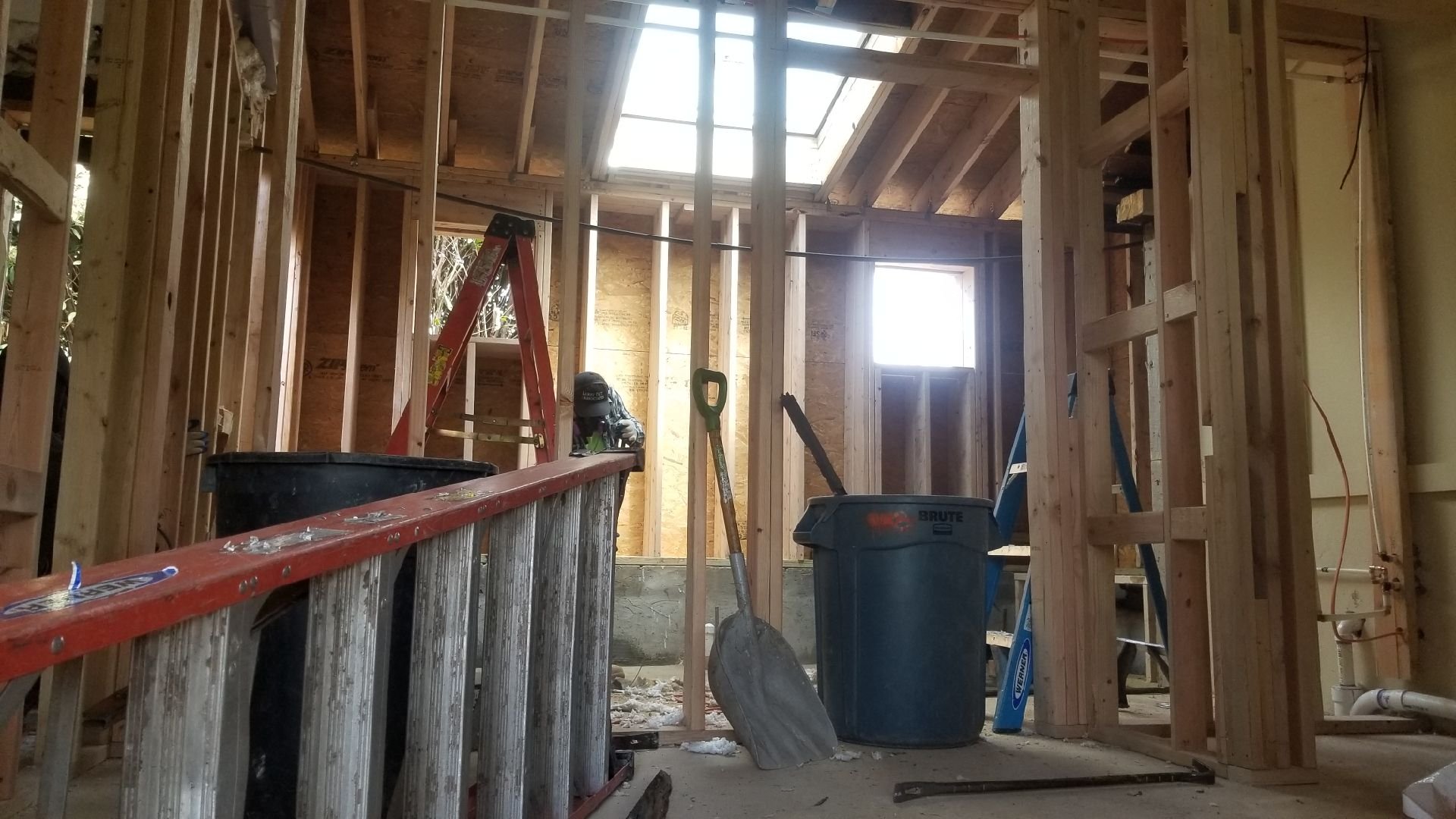Great clients, beautiful grounds, and a rock solid team made this collaborative project a joy to work on.
This was a rare project for us, in that we didn’t own every facet of the job. There was an incredibly talented craftsman (really no other word) that works at the winery who knocked out most of the interior carpentry and oversaw most of the mechanical and wiring. We focused on the envelope, and adopted some of the interior work.
Our scope included:
demolition
framing
siding/exterior carpentry
fenestration, flashing, and skylighting
metal roofing and downspouts
roofing repair
drywall
insulation
partial interior framing
waterproofing and tiling
Some notes on this project:
After the foundation was poured, we framed the structure and tied it in with the existing building
We repaired roofs, installed step flashing, and incorporated ventilation and drainage planes
We were able to source windows in about 5 weeks, as well as a velux skylight.
Openings and penetrations were meticulously flashed with Zip System’s fluid applied membrane
Siding is custom board and batten and exterior carpentry is predominantly a material called Extira
We used Mineral wool insulation throughout
Bathrooms were meticulously waterproofed using Schluter products and system compatible cements, adhesives, membranes, and drains

























