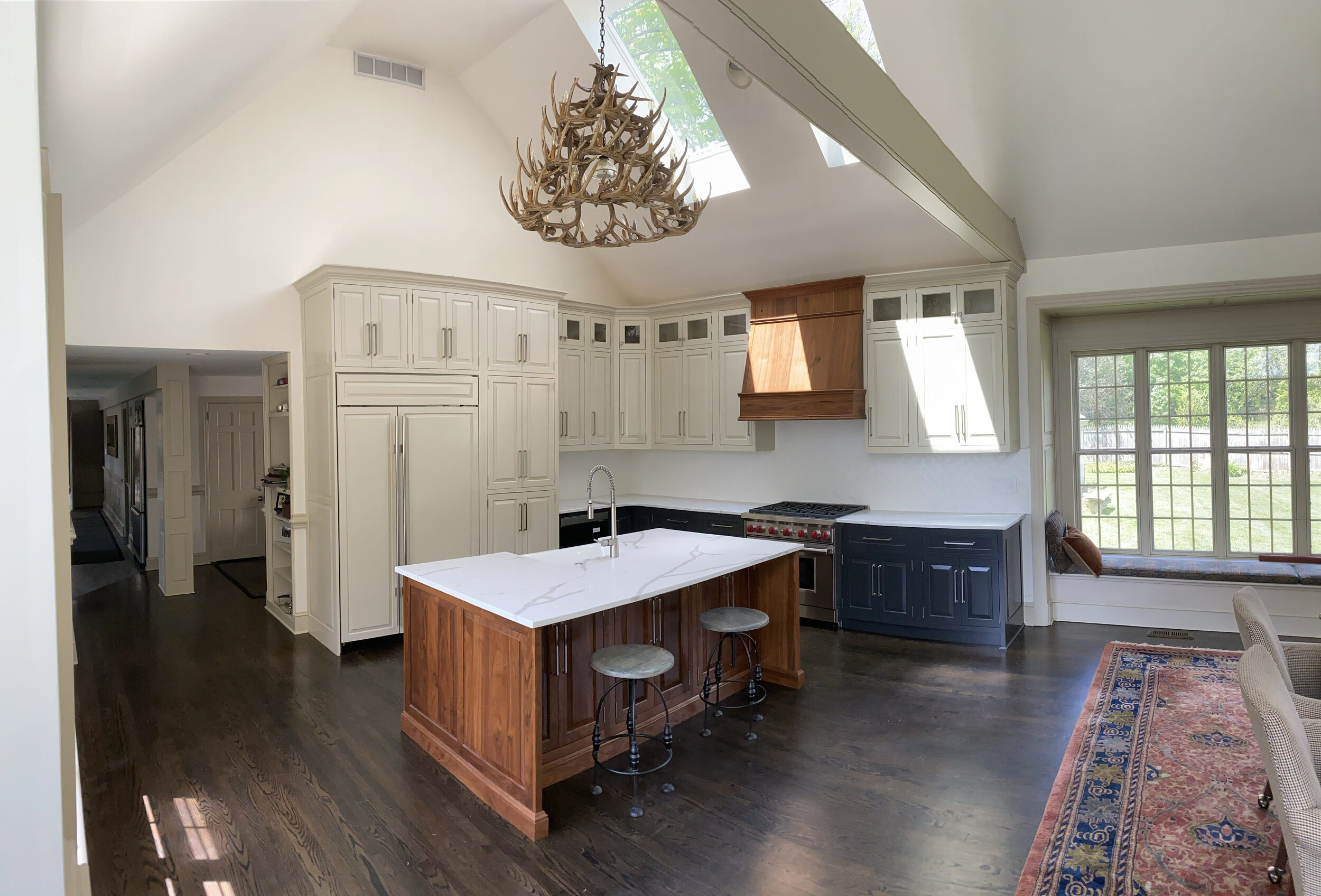
With the help of a very talented designer, we turned this underutilized great room into the center of the home.
About as blank as a slate can get. We relocated a well seasoned wet-bar and added a chef’s kitchen furnished with 9’ cabinets, performance appliances, new plumbing and electric, and an understated herringbone backsplash.
This was one of our highest budget single room projects, and it really emphasized the importance of nailing the details. The client’s designer came up with a beautiful layout and cabinetry package that accentuated the cathedral ceiling and gave scale to the space. We got to work prepping the space, relocating the antique wet bar, and modifying existing shelving and trim to tie the room in with the rest of the house.
Our electricians performed a complete rewire for the space - new appliance circuits, under, over, and in-cabinet lighting, under cabinet outlets as to not disturb the backsplash, and installing three centerpiece chandeliers. (Our project manager even drove out in a snowstorm to move the palletized chandeliers that were delivered to the wrong address).
We had to tie our gas a plumbing into the existing framework of the house (that meant navigating structural framing, and bracing a 150 year old main stack. We also vented the kitchen to the exterior through 8” rigid ducting and a copper vent hood that will age and mature with the rest of the house.
We coordinated the cabinetry drop, appliance install, and worked around the owners schedule. Last but certainly not least, we relocated the wet bar and saved the 200yr old reclaimed wood top and added under-cabinet lighting and a custom mirrored subway backsplash. The main kitchen backsplash was installed and finished by our founding partner, Sasha.










