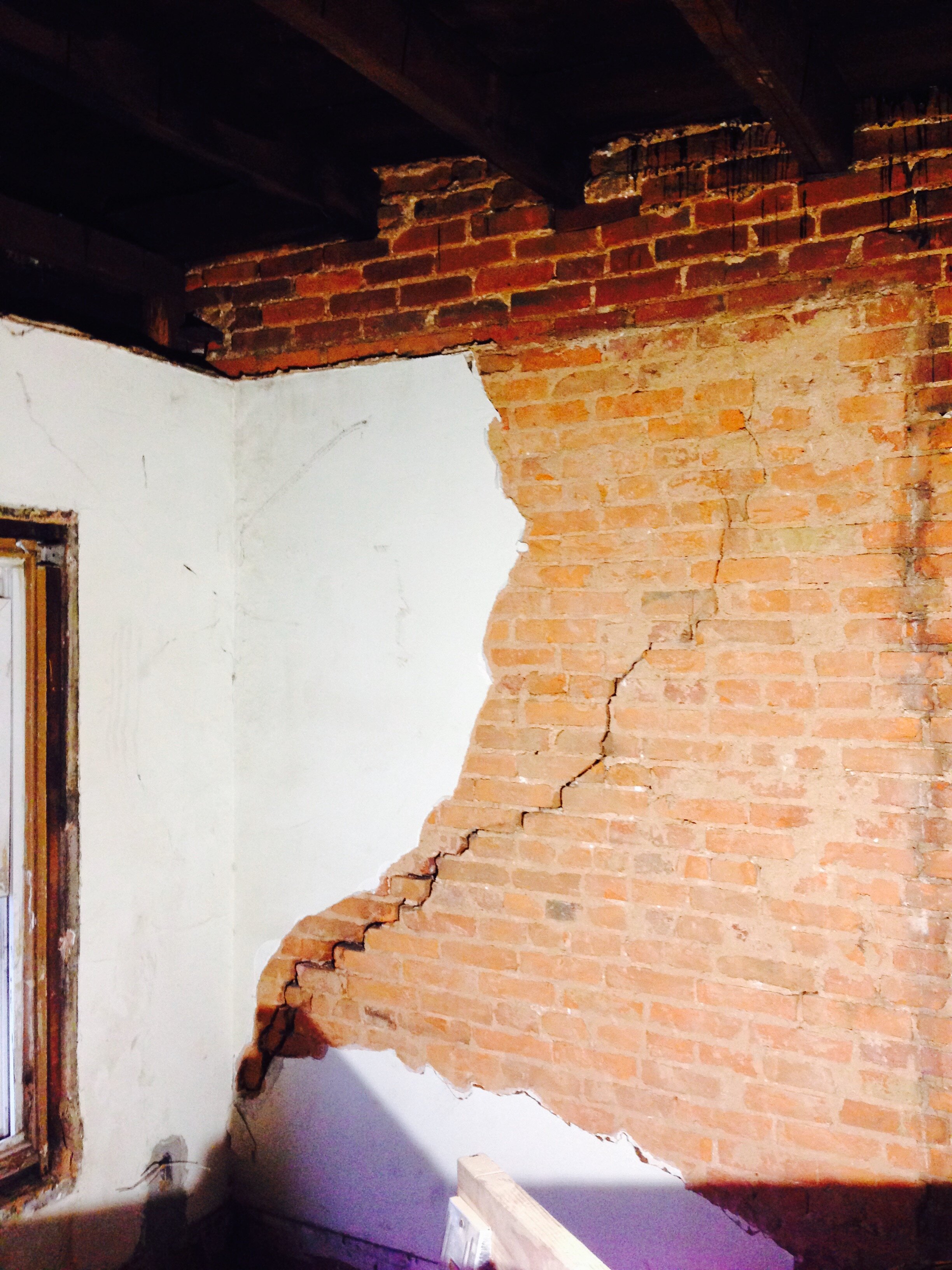
Francisville Renovation
A gut/rehab - and then some.
Knocking out walls and making the space work.
This was one of our earlier projects. The objective was to create a durable, efficient single family rental at a price point that would work with the neighborhood. This project was a complete gut/rehab - new electric, plumbing, and HVAC, as well as structural modifications to open up the first and third floor and stabilize compromised masonry. Brick chimneys were removed throughout, as well as original coal chutes, knob and tube, and lead water lines. We painted the side and rear, repointed the facade, painted and replaced sections of the cornice, and replaced the roof.











