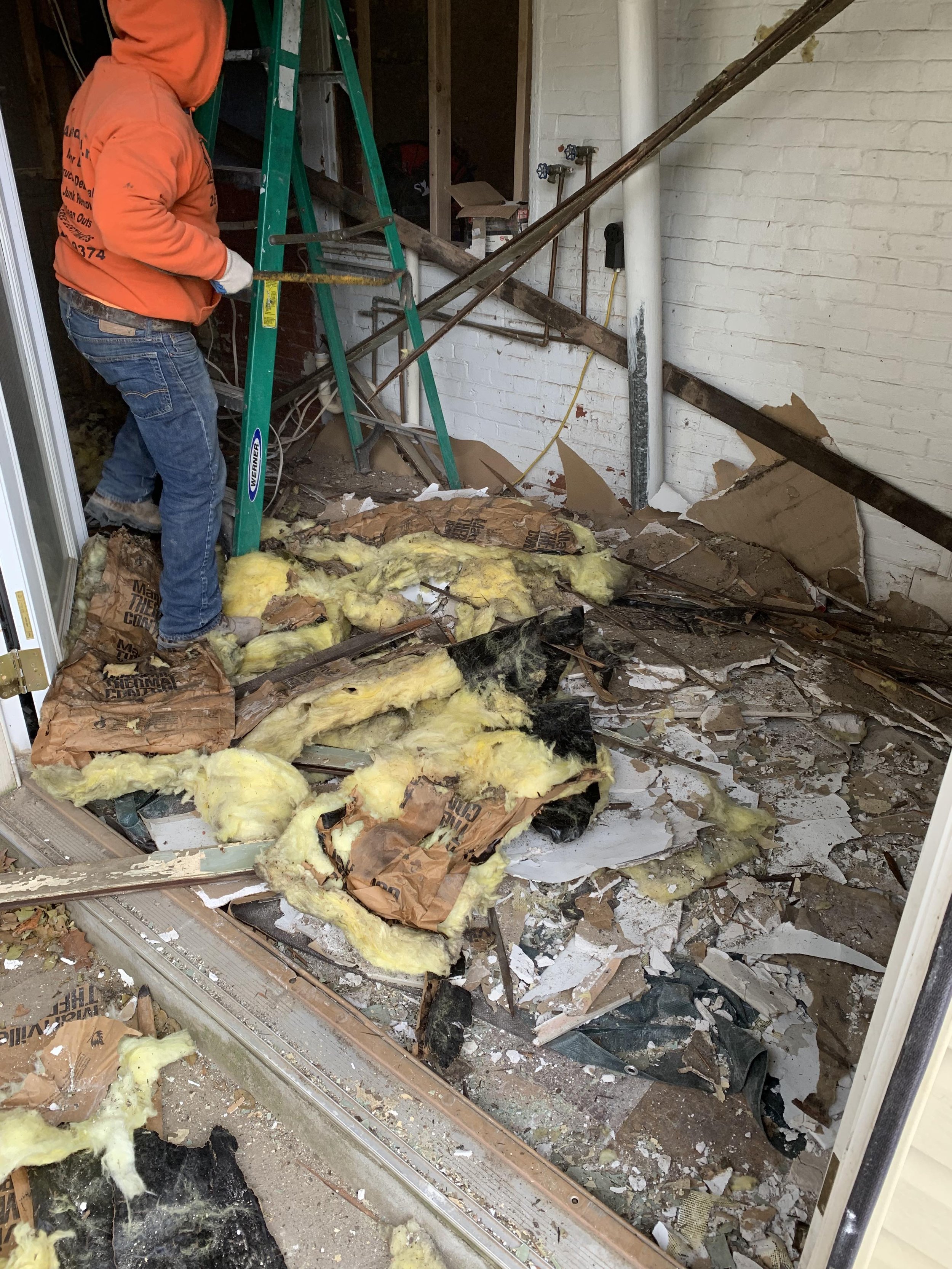
Everyone’s got an opinion about open shelving these days…
We started this East Falls project in December of 2021 and finished Spring of 2022 - it was one of the more challenging projects we’ve encountered. Part of the back wall was being held up by a carjack. I mean, come on…
Once we demo’d the old kitchen, remediated some of the houses electrical issues, and poked around at the structure, we were able to frame out a new kitchen and accommodate new plumbing, mechanicals, and up-to-code wiring.
We installed engineered wooden floors on top of noise deadening underlayment, gray shaker cabinets and leathered granite countertops (w/generous overhangs and waterfall edges), premium appliances by Thor, an enormous glass backsplash, a wet bar and about a hundred feet of open shelving, made from reclaimed beams from an old Philly factory.
We rebuilt the rear addition from the inside and added tile floor, new partition walls and pocket doors, a custom shower, and a beautiful floating concrete vanity. Behind the walls we added RockWool mineral wool insulation, rigid exhaust ducts for the dryer and range, and proper anchoring and framing members. We also opted for a fluid applied vapor barrier integrated in the primer.
Our favorite detail about this project was the floating shelf assembly. We sourced the wood locally, processed it largely in house, devised and executed the mounting strategy, and designed the recessed light schedule. The shelves themselves are sealed with a nontoxic blend of locally sourced boiled linseed oil and beeswax.
The clients worked with a really talented architect (Adam Lasota), but also selected many of the finishes in the field with us. We went back a few months later for some routine warranty work (a bead of caulk here, a dab of paint there) - everything was performing perfectly and getting a ton of great use!
















